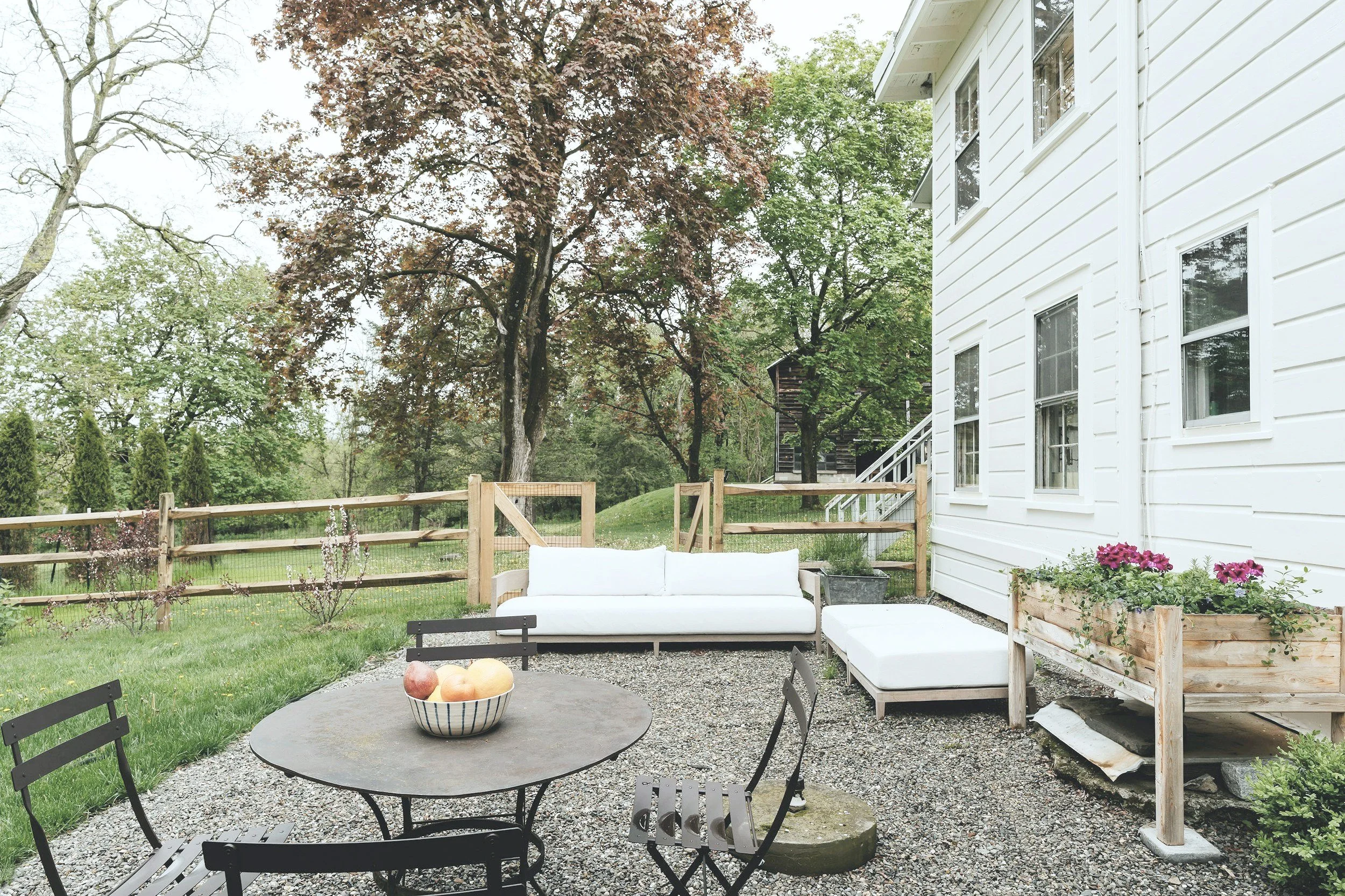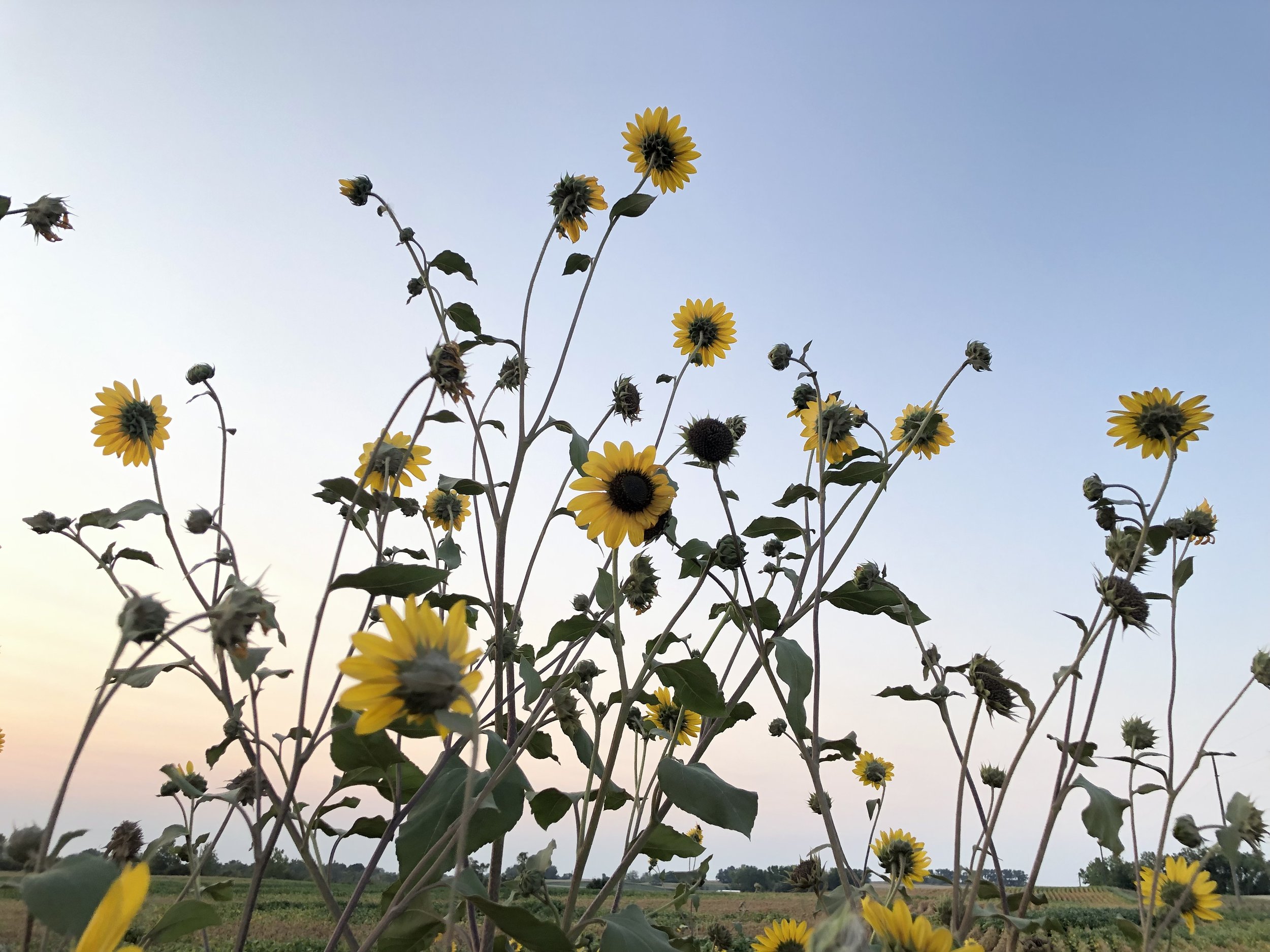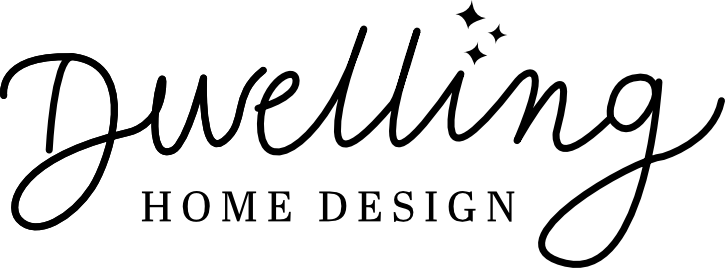
Services
Plan Creation
Detailed floor plans, elevations, cross sections, and space planning.
Deliverables:
PDF plan of your project:
Detailed measurements
Exterior elevations
Floor plans
Roof plans
Rendering
Visualization of your future space.
Facilitation
Make the building process easier with access to contacts in the building industry (SW WA state).

Pricing
-

New Build
$1.35 / heated sq. ft, 3 revisions
-

Remodel / Addition
Base rate starts at $1.20 / sq. ft, with 3 revisions.
*Per project. Contact me for a quote.
-

One Room Design
Think kitchen, bathroom, bedroom, etc.
Base rate starts at $1.20 / sq. ft, with 3 revisions.
*Per project. Contact me for a quote.
-

Shop, Recreation
Base rate starts at $75 / hr.
*Per project. Contact me for a quote.
-
*All pricing subject to change.
What is home to you?
With the amount of time we spend at home, it’s no wonder we want to put effort into designing them.
A few perks to designing with Dwelling:
Creative concepts & visualizations (rendering)
Flexible scheduling
Professional plans with detail your builder wants
Convenient communication via video calls, email, text, or whatever suits you best. (If you prefer in-person, I like that too!)
Connections to builders, engineers, and permitting specialists in the SW Washington state region
Contact me for pricing & what’s in store for you.
Interested in working together? Fill out some info and I will be in touch shortly! Can't wait to hear from you!


